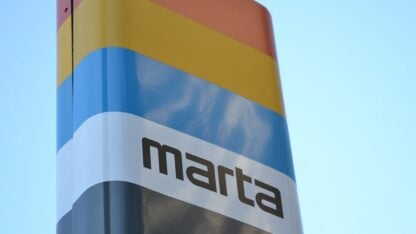360 Architecture’s Design Proposals for New Falcons Stadium

Taking images from the presentation made by 360 Architecture, the Kansas City-based architectural firm selected to design the new Atlanta Falcons stadium, we have assembled a slide show that illustrates the two major design concepts being proposed. 360 Architecture won the design contract in large part because of its willingness to try new things when it comes to thinking about what a stadium can be.
Both of the two major design concepts presented enclose the stadium’s playing surface and seating (called the “bowl”) within a metal and glass framework. Both concepts include a retractable roof that can be opened or closed as desired, and both have been given rather fanciful names. The ultimate design will be selected in close consultation with the Georgia World Congress Center Authority.
Keep in mind that these are concepts only and not working plans at this point.
Pantheon:
In this design concept, the stadium’s bowl would be wrapped in an envelope of scaffolding and panels. The roof would consist of a circular opening covered by a number of overlapping, wedge-shaped retractable panels that can be pulled back to reveal the sky. The circular opening is called the “oculus” in keeping with the classical terminology.
Solarium: The other big design concept would enclose the stadium bowl in a greenhouse-like structure with a roof that can be opened the entire length of the stadium. This design would offer views of the Atlanta skyline.
Either concept will be able to accommodate configurations for football, soccer, and basketball, and the total number of available seats would change accordingly. But a number of cutting-edge features will be included in the new stadium regardless of which design concept is chosen.
Video technology will allow fans to watch the action on the field magnified on large screens as seen from the angle of their seating location, unlike current Jumbotron displays.
Food services and concessions will emphasize local Atlanta establishments. There will also be restaurants and bars with amenities like a Man Cave complete with plush seating, multiple TVs, and sports memorabilia.
VIPs will find many new forward-looking features to like. VIP suites will be individually configurable, allowing changes to the floor design as needed.
The VIP area would feature the “100-Yard Bar,” a bar that would literally reach the length of the field.
Some seating will include motion activators that will jolt the chair along with the action on the field. Sitting in such “impact seating,” it would seem as if you could feel the hits through your chair.
And, regardless of which design concept is ultimately chosen, the new stadium will offer the latest in interactive technology in a new “Fantasy Football Lounge.”
To download the complete presentation made to the Stadium Development Committee by 360 Architecture, click here (PDF, 50+ MB).
9(MDAxODM0MDY4MDEyMTY4NDA3MzI3YjkzMw004))








