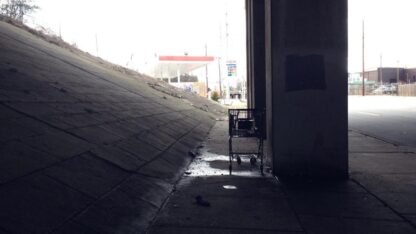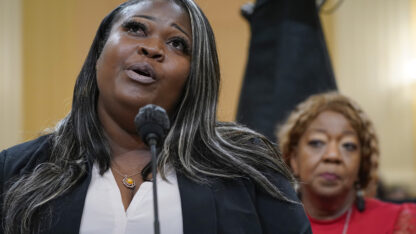Phase one of the renovation to the Decatur Square will feature a new stage, a play area, plaza improvements and expanding the Square into North McDonough Street.
The city is currently working on the schematic design of the project and has been seeking public input, which included an open house on Sept. 19, and a community survey. The survey is open until Sept. 30. To take the survey, click here.
The Decatur City Commission adopted the Decatur Town Center Plan 2.0, also known as the downtown master plan, in June 2023. The plan outlines various projects in the downtown area.
One of the downtown master plan’s goals is to create welcoming and vibrant open spaces, parks and plazas. During the master planning process, the consultants at MKSK heard a lot about the Square from the community. The first objective under this goal is to create a more comfortable Decatur Square with amenities that attract daily activity and flexible, accessible spaces for community events.
The master plan says one action item is to “activate Decatur Square by making improvements to better support both special events and to be usable and comfortable on a daily basis. ”
“The Decatur Town Center Plan 2.0 gave us the community vision and the conceptual design of the Square transformation project,” Assistant City Manager Angela Threadgill said. “This open house is for the community to come back and participate in the schematic design phase.”
The city commission will discuss the project during a work session in October. The city hopes to finish construction documents by the end of the year, select a contractor in early 2025, and begin construction in spring 2025.
Construction is anticipated to be completed by spring 2026.
Phase one enhancements to the Square include:
- A new performance stage
- Public restrooms
- Expansion of the square into North McDonough Street, including green infrastructure
- Improvements to the existing plaza include landscaping, hardscape, play equipment, and furnishings.
“It comes down to cost because the other thing we have to consider is it could be less expensive to build something new,” Threadgill said. “We’re considering both options right now. We haven’t decided.”
“Celebration,” the statue on the Square in honor of Mayor Emerita Elizabeth Wilson, will be relocated to North McDonough Street. Plans include repairing the base and the water feature so the fountain can mist once again.
“Right now, we have a plumbing leak, and that’s why it hasn’t been on for several years,” Threadgill said. “It’s a mister, so placing it over in that North McDonough right of way [we’ll be] close to water access.”
The public restrooms will also be located on North McDonough Street. An initial idea was for the restrooms to be a component of the stage, but given the need for utilities and sewer infrastructure, they will be located on North McDonough Street.
“The other consideration is we want these public restrooms to be open and visible and create [a sense] of safety. Being on the backstage of the stage is concerning because there’s not a whole lot of visibility if they’re behind a very large structure,” Threadgill said. “
It would also create a buffer and a visual anchor between the parking lot on North McDonough Street and the Square. Public works would maintain and clean the restrooms.
“We imagine that they will be locked during the evening hours. They’re not going to be 24/7,” Threadgill said.
To see more information in the downtown master plan, click here. The items related to the Square begin on page 90.
Here are some of the concepts included in the downtown master plan:
At the open house, city staff and consultants from Jacobs Engineering displayed an overview of the project on display boards. Stations were also set up where residents could provide feedback on what the performance stage and play area should look like.
Some residents were happy to see public restrooms, and some were concerned about how they would be kept clean.
A few at the open house were also looking forward to opening up the space and having a new performance stage for better visibility. Resident Rhonda Wildman told Decaturish that it’s difficult to see performers with the current bandstand.
“To have it more open and welcoming, I think it’s going to be good,” Wildman said.
She’s also looking forward to more shade structures on the Square. Resident Maya Hahn, however, would like to see more shaded areas in the plans.
“I think it’s a really good idea. I think it needs more shade areas than what’s planned here because that’s one of the biggest problems with the Square right now is that there’s very little shade,” Hahn said. “I also think that they need self-cleaning restrooms.”
Hahn would additionally like to see the bandstand relocated rather than torn down.
“I’d like to see [the bandstand] relocated to another park,” Hahn said. “It would be a shame to just destroy it. It’s a really nice structure.”
Resident Kris Webb is excited about the project and hopes to see kids playing on top of the play structure and parents enjoying the Square while still being able to see their children.
Webb would also like to see the county parking deck improved and made more inviting with flowers, lights, signs or other architectural elements. DeKalb County is currently renovating the parking deck to add more lighting, striping, drainage, weatherproofing and other repairs.
“If it felt like that was an entrance, one at the back, but still a well-developed entrance to the Square, then people would park there, and they wouldn’t be circling looking for parking on the street, and maybe we could get rid of the parking in the couple of surface lots, but only if that parking felt like it was beautiful and open with signage,” Webb said.
Paula Collins, a downtown resident, said the Square has long needed a better multiuse space. She said that it currently feels like “it’s cut into slices,” but it could better accommodate large events like concerts or festivals, as well as kids wanting to kick a soccer ball around.
There’s space there that can do more on the Square, she added.
“I’d love to see more people on the Square period. But right now, the only reason I go to the Square is to cross it,” Collins said. “I think that the city has grown enough, and we’ve been talking about this for a long time. I see this as a step in the right direction for having more pedestrian traffic, having less vehicle traffic, but also just opening that space.”
This story was provided by WABE content partner Decaturish.










