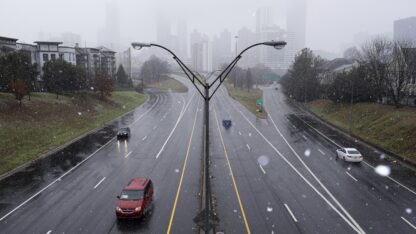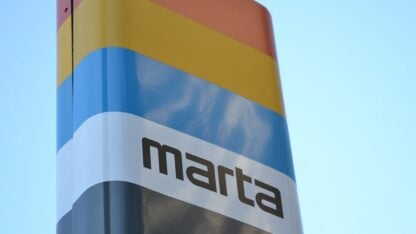The giant crater of concrete in downtown Atlanta, also known as the Gulch, could become a walkable mixed-use development.
That’s what a designer for the Los Angeles-based developer CIM Group pitched to a downtown planning committee Thursday morning.
Currently, the Gulch isn’t much more than a large parking lot with a few active railroad tracks, sunk beneath the city’s streetscape. The feeling can be that of a no man’s land.
Chris Sciarrone of Perkins + Will, who worked on the project’s design, said the current proposal would cap the Gulch with a whole new street grid and a 26-acre mixed-use project.
“The vision is for this to be a really vibrant urban environment that’s walkable and has greenspace and is reconnected back into the city,” said
The development would include mainly office space — 9 million square feet. Another roughly 2 million square feet would be dedicated to shops and apartments.
The streets in the development would remain private, which raised question among committee members. Sciarrone emphasized the streets would still have a public feel.
Sciarrone also said the development would be transit-oriented. He said the developer plans to play up the site’s proximity to two MARTA stations and is minimizing the amount of parking.
The project still calls for 8,000 parking spaces, but Sciarrone said that’s a quarter of what would usually be recommended for a development of its size.
Not included in the developer’s proposal, however, was commuter rail. That’s even though the Gulch had been considered as a possible site for a passenger train terminal for years.
More recently, the Gulch has been rumored as a contender in the search for Amazon’s next headquarters.
Sciarrone did not mention Amazon in his presentation. When asked whether the project was part of the state’s pitch for the new headquarters, he said he didn’t know.









